Residence Halls
Common Amenities
Schaaf Hall, Saylor-Ackermann Hall, Cotterman Hall, and College Avenue Hall include the following amenities:
- Fully furnished rooms (What to Bring).
- Community space, microwave, and wireless internet on each floor
- Wireless internet access and data ports that include cable TV and Ethernet in each room
- Coin-free laundry
The room and window dimensions below are approximate and vary from room to room. Please do not use this information as exact.
Schaaf Hall
(First-Year Living)
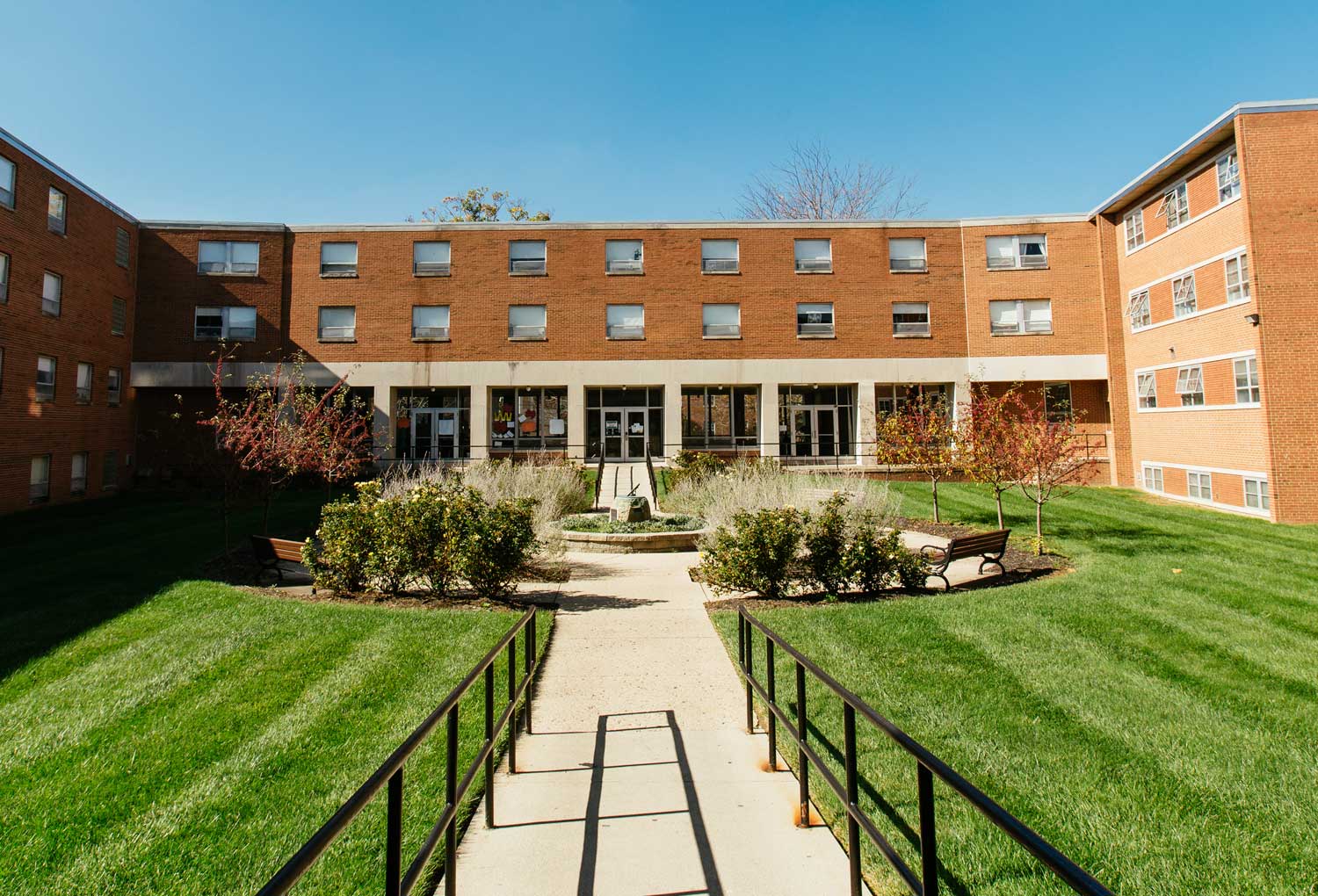
Located next to the Student Union, Schaaf Hall houses 358 first-year students. Schaaf Hall is a fully air-conditioned residence hall with double occupancy rooms and some singles.
Many rooms overlook a courtyard area. Several recognized student organizations have rooms on the ground level.
The lobby area of Schaaf hall includes microwave, a variety of couches and chairs, a pool table, ping-pong table, and a foosball table. There are coin-free washers and dryers located on the ground level and a computer lounge with community printer.
Room Dimensions
| Single Room | Double Room | |
| Schaaf | 10' W x 15' L | 12' W x 16' L |
Window Dimensions
| Single Room | Double Room | |
| Schaff | 48"W x 50" L | 48" W x 68" L |
Saylor-Ackermann Hall
(Upper Class Living)

Saylor-Ackermann Hall houses 250 upper class residents (sophomores, juniors, and seniors).
In Saylor-Ackermann Hall, most rooms are doubles, however some triple rooms are available, with community restrooms and shower facilities on each floor.
There are coin-free washers and dryers located on the ground level and a computer lounge with community printer. Capital Grounds (a coffee shop operated by our food service provider, Aladdin) is a great community space also located in Saylor-Ackerman.
View Saylor-Ackermann Floor Plans
Room Dimensions
| Single Room | Double Room | Triple/Quad | |
| Saylor-Ackermann Rooms 101-112, 201-216, 301-308 |
Varies | 12' W x 16' L | Triple: Varies |
| Saylor-Ackermann Rooms 113-136, 213-250, 307-340 |
Varies | 15' W x 17' L | Triple: Varies |
Window Dimensions
| Single Room | Double Room | Triple/Quad | |
| Saylor-Ackermann Rooms 101-112, 201-216, 301-308 |
38" W x 77" L | 38" W x 77" L | 38" W x 77" L |
| Saylor-Ackermann Rooms 113-136, 213-250, 307-340 |
60" W x 62" L | 60" W x 62" L | 60" W x 62" L |
Cotterman Hall
(Upper Class Living)
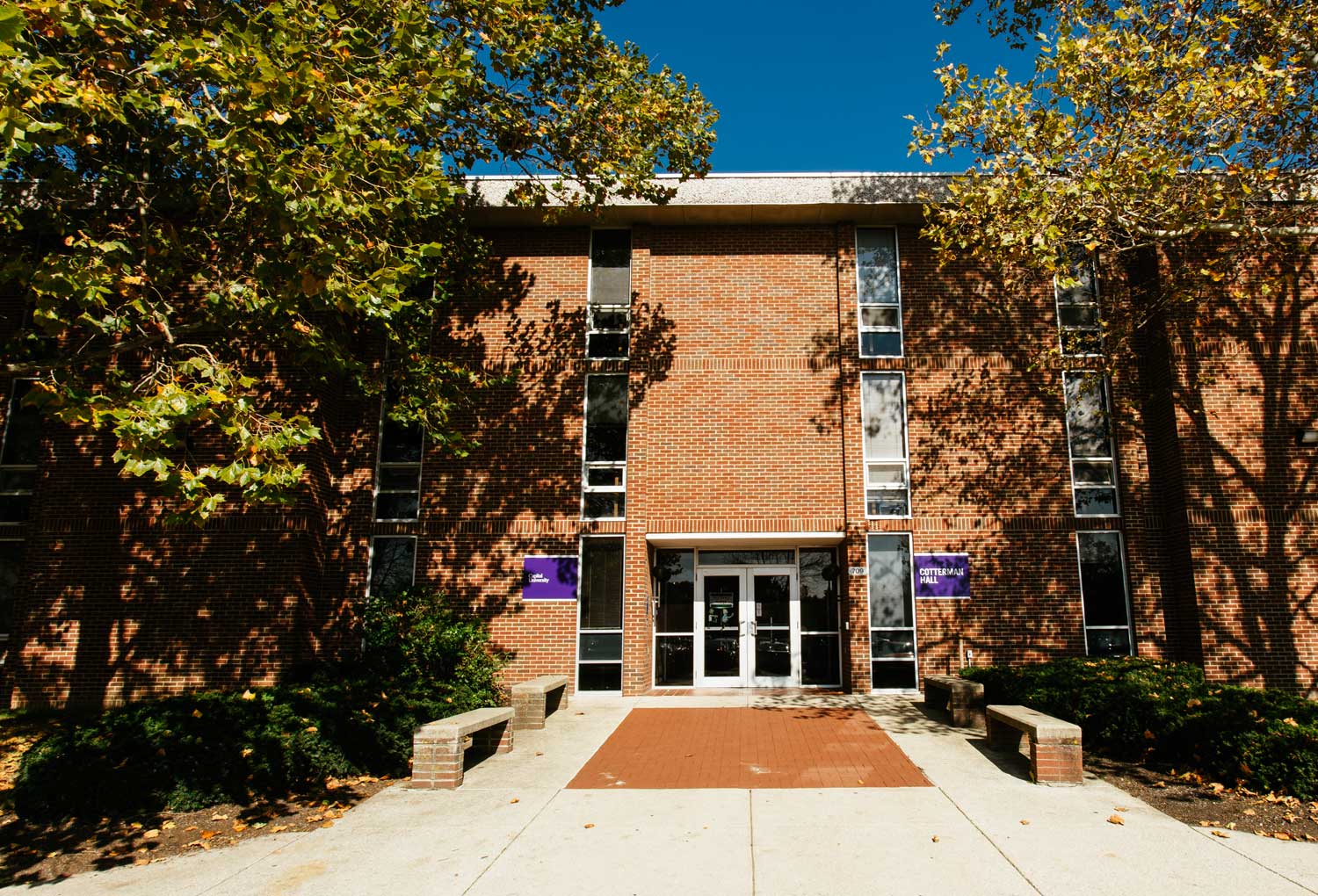
Cotterman Hall houses 136 students. The floor plan is unique to Capital, with eight to twelve individual rooms opening directly into a common living area.
Each living area contains a large lounge area with microwaves provided on each floor. Most bedrooms are double occupancy and all are air conditioned (some singles are available), with community restrooms and shower facilities.
There are coin-free washers and dryers located on the ground level and a computer lounge with a community printer.
Room Dimensions
| Single Room | Double Room | |
| Cotterman | 7' W x 13" L | 11' W x 13' L |
Window Dimensions
| Single Room | Double Room | |
| Cotterman | 20" W x 96" L | 32" W x 96" L |
College Avenue Hall
(Upper Class Living)
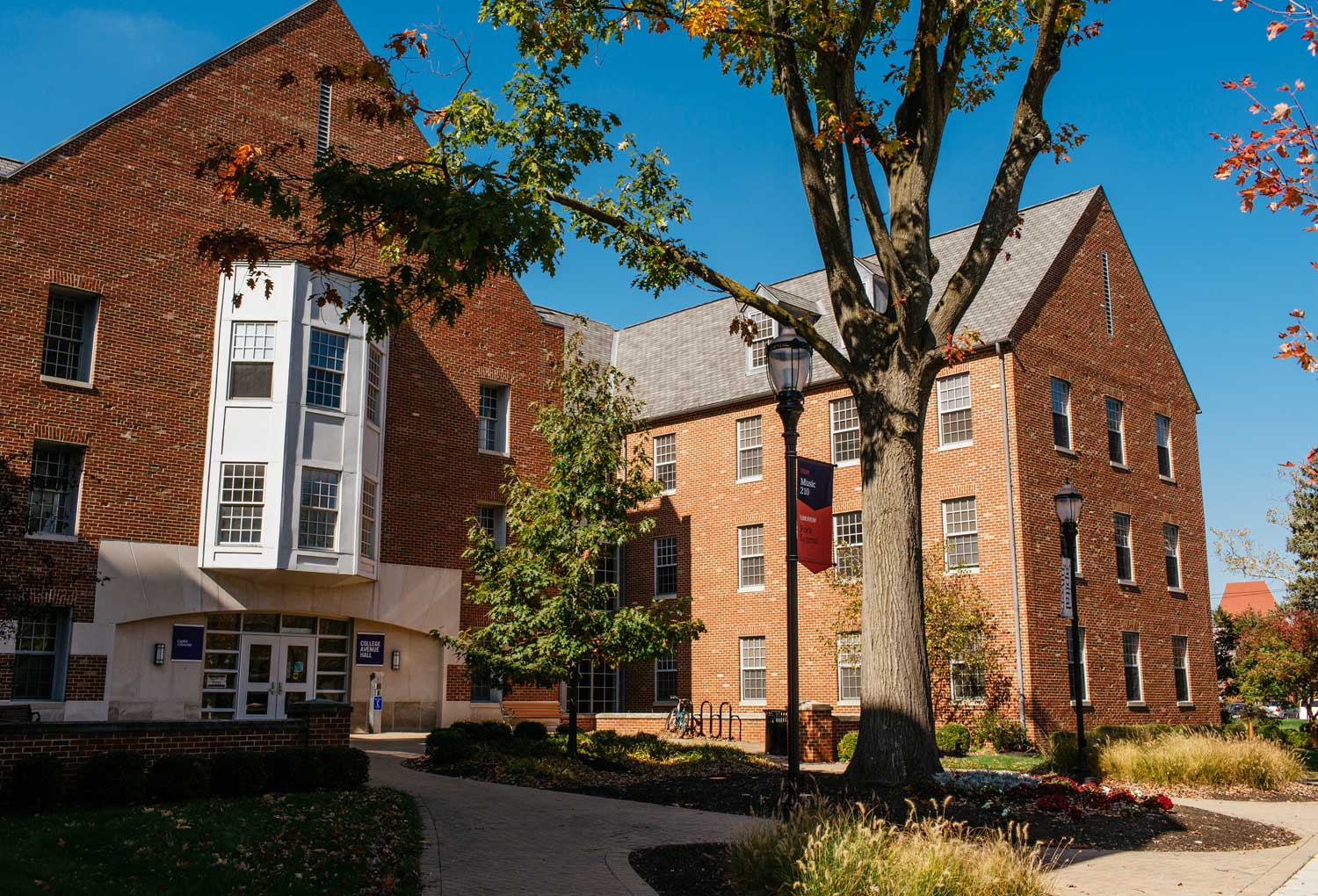
College Avenue Residence Hall is a suite-style residence hall for sophomores, juniors, and seniors. The building houses 94 students with students living in a variety of room configurations, ranging from 4 to 6 residents.
Each suite consists of one or more bathrooms, depending upon the size of the suite, kitchenette area with microwave, furnished common room with tile floor, and combinations of single and/or double rooms. Each bedroom is tiled and furnished with an extra long mattress and bed frame, dresser, desk, and desk chair. Blinds are provided for all windows.
The suites also have wireless internet access, data ports with cable TV, Ethernet, and telephone jacks for local phone service. In addition, the hall has study rooms, conference rooms, and community activity areas. The hall also has coin-free washers and dryers located on the ground level.
View College Avenue Floor Plans
Room Dimensions
| Single Room | Double Room | |
| College Avenue | Varies | Varies |
Window Dimensions
| Single Room | Double Room | |
| College Avenue | 46" W x 64" L | 46" W x 64" L |
Capital Commons Apartments
(Juniors and Seniors Only)
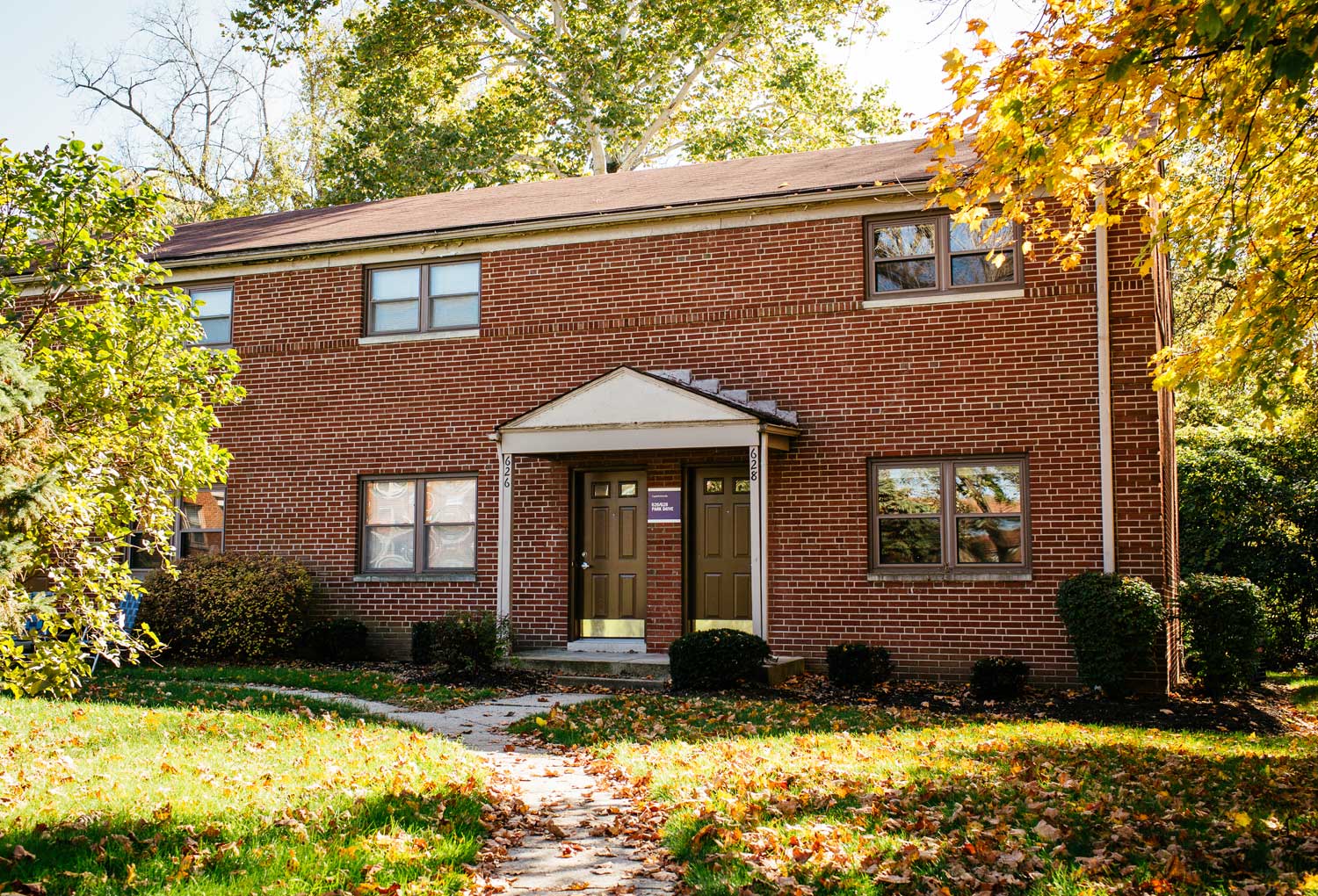
The Capital Commons Apartments are a residential living area for juniors and seniors located less than one block from campus. Each of the 24 apartments can house from 3 to 4 residents, with the option of either a furnished 2 bedroom (4 residents) or 3 bedroom (3 residents). All apartments come fully furnished. There are coin-free washers and dryers located on the basement of each unit. View a list of items you can bring.
There is also reserved parking for residents, a large lawn, and community beach volleyball court. Residents living in the Capital Commons Apartments are not required to be on the meal plan.
Residents of the Capital Commons Apartments must have an academic standing at or above 60 credit hours (academic juniors and seniors) at the time of occupancy. Residents must have no record of serious disciplinary violations and a cumulative GPA of at least 2.75.
Capital University Apartments
(Juniors and Seniors Only)
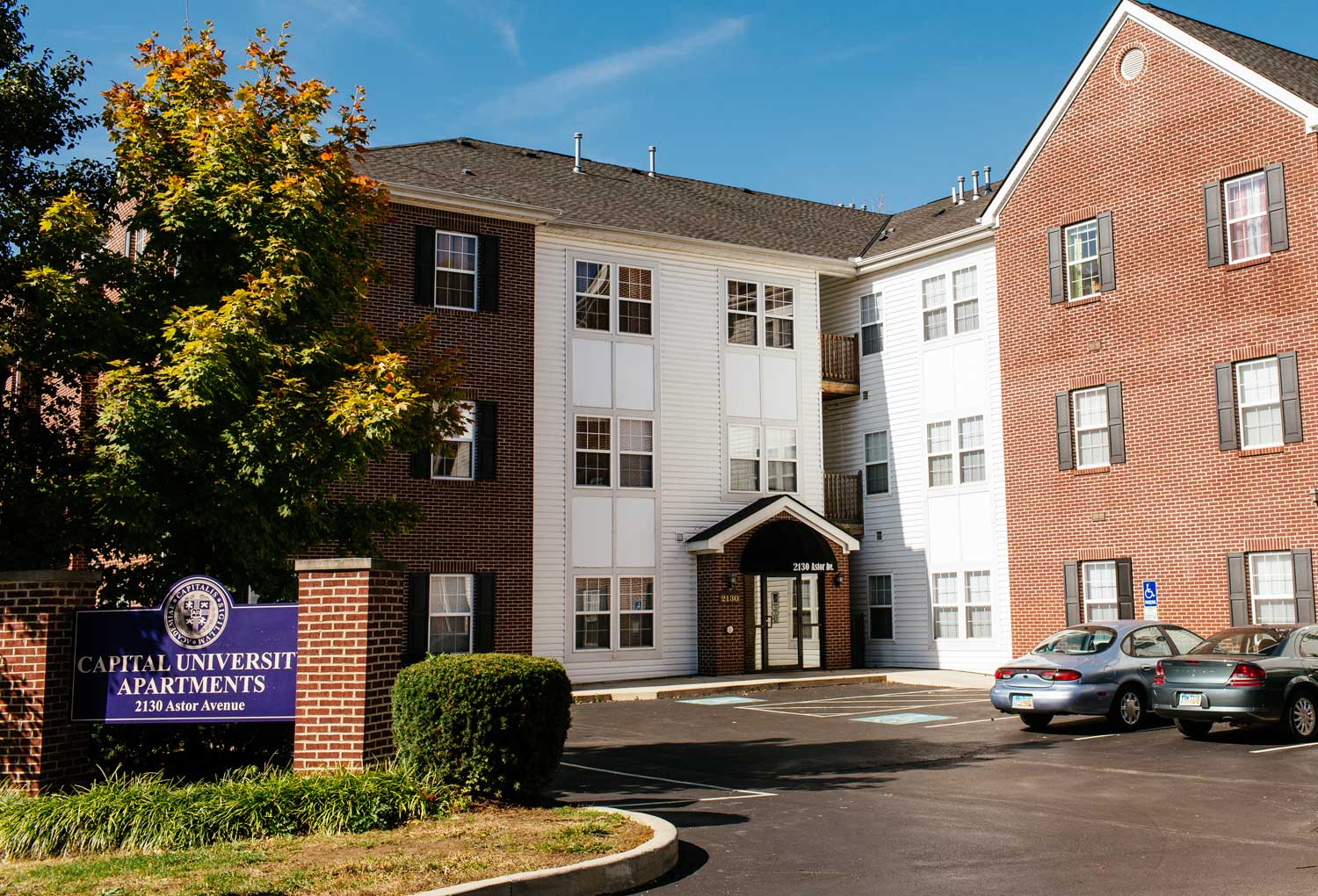
The Capital University Apartments are available to juniors and seniors and are located approximately two blocks from the campus, providing residents with a unique off-campus experience. The apartments are housed in one building, on three floors, with ten apartments per floor.
Each of the 30 apartments house three residents in two carpeted bedrooms with two bathrooms. All apartments come fully furnished. Full kitchens including refrigerator, range, microwave, and dishwasher. View a list of items you can bring.
The building also features an elevator and a large common room with a kitchen and flat screen TV. Residents living in the Capital University Apartments are not required to be on the meal plan.
Residents must have an academic standing at or above 60 credit hours (academic juniors and seniors) at the time of occupancy. Residents must have no record of serious disciplinary violations and a cumulative GPA of at least 2.75.
Please note: starting Summer 2019, coin free laundry will be available to all residents centrally in the lower level of the building, and not included in each unit. Additionally, beginning Summer 2019, students will NOT have balcony access.
View Capital University Apartments Floor Plans
Window Dimensions
| Units | Living Room Window | Bedroom A Window | Bedroom B Window |
| 1A, 2A, 3A | 2 Windows - 35" W x 60" L each Balcony Doors - 80" W x 84" L |
2 Windows - 35" W x 60" L each 2 Windows - 35" W x 60" L each |
1 Window - 35" W x 60" L 1 Window - 35" W x 60" L |
| 1B, 2B, 3B | 2 Windows - 35" W x 60" L each Balcony Doors - 80" W x 84" L |
1 Window - 35" W x 60" L 1 Window - 35" W x 60" L |
1 Window - 35" W x 60" L 1 Window - 35" W x 60" L |
| 1C, 2C, 3C | 2 Windows - 35" W x 60" L each Balcony Doors - 80" W x 84" L |
2 Windows - 35" W x 60" L each 2 Windows - 35" W x 60" L each |
1 Window - 35" W x 60" L 1 Window - 35" W x 60" L |
| 1D, 2D, 3D | 2 Windows - 35" W x 60" L each Balcony Doors - 80" W x 84" L |
2 Windows - 35" W x 60" L each 2 Windows - 35" W x 60" L each |
1 Window - 35" W x 60" L 1 Window - 35" W x 60" L |
| 1E, 2E, 3E | 2 Windows - 35" W x 60" L each | 2 Windows - 35" W x 60" L each | 1 Window - 35" W x 60" L |
| 1F, 2F, 3F | 2 Windows - 35" W x 60" L each | 1 Window - 35" W x 60" L each | 1 Window - 35" W x 60" L |
| 1G, 2G, 3G | 2 Windows - 35" W x 60" L each | 1 Window - 35" W x 60" L each | Balcony Door - 42" W x 84" L |
| 1H, 2H, 3H | 2 Windows - 35" W x 60" L each Balcony Doors - 80" W x 84" L |
1 Window - 35" W x 60" L each 1 Window - 35" W x 60" L each |
1 Window - 35" W x 60" L 1 Window - 35" W x 60" L |
| 1J, 2J, 3J | 2 Windows - 35" W x 60" L each Balcony Doors - 80" W x 84" L |
2 Windows - 35" W x 60" L each 2 Windows - 35" W x 60" L each |
1 Window - 35" W x 60" L 1 Window - 35" W x 60" L |
| 1K, 2K, 3K | 2 Windows - 35" W x 60" L each 4 Windows - 35" W x 60" L each |
2 Windows - 35" W x 60" L each 4 Windows - 35" W x 60" L each |
1 Window - 35" W x 60" L 1 Window - 35" W x 60" L |
Sheridan and College Avenue Houses and Apartments
(Juniors and Seniors Only)
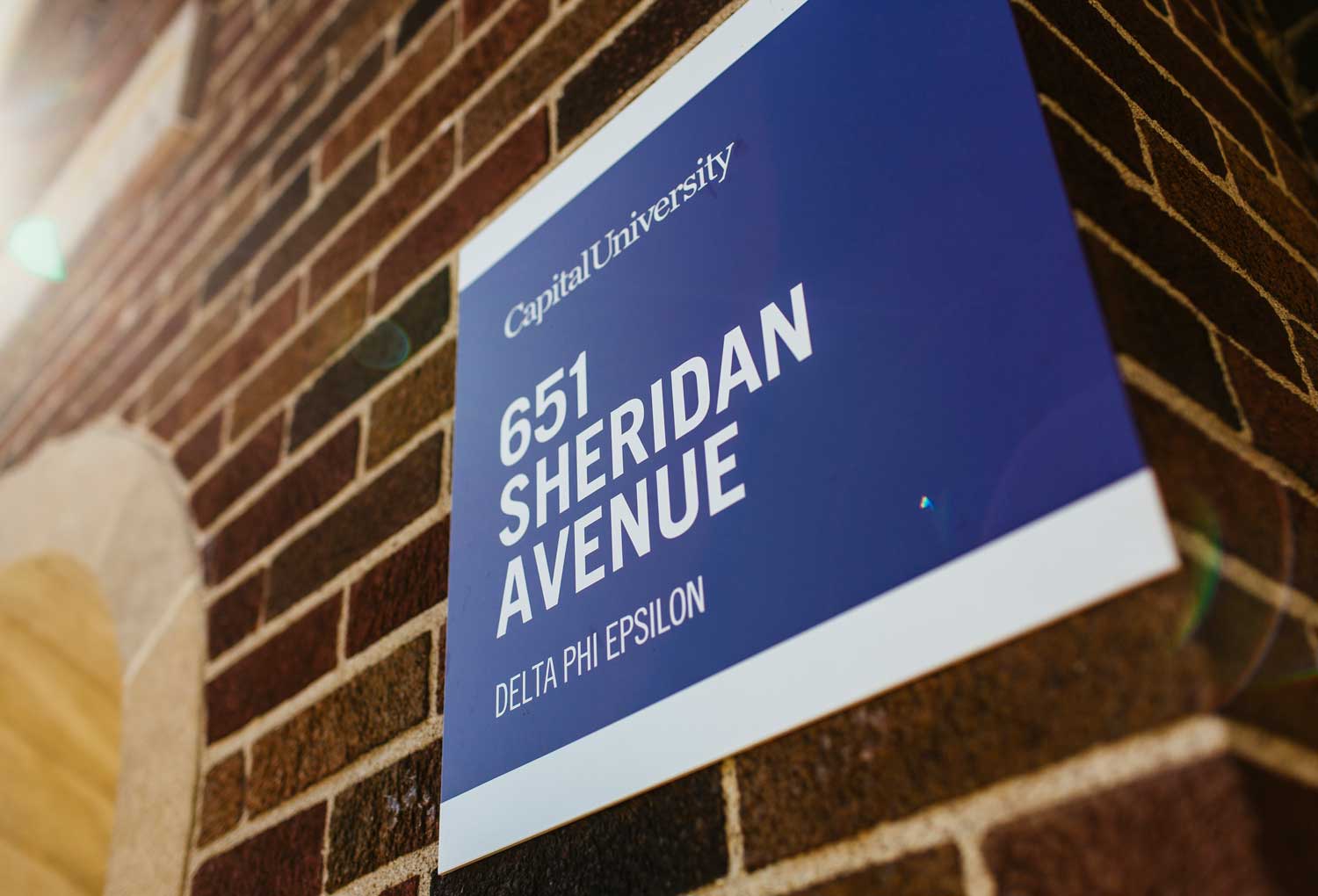
Located less than one block from campus, the houses and apartments are home to between 4 and 5 residents. All houses/apartments come fully furnished and there are coin-free washers and dryers for resident use. View a list of items you can bring.
Residents of these properties can park in the driveways, with appropriate parking pass. Residents living on Sheridan or College Ave. are not required to be on the meal plan.
Wireless internet access is provided, but there are not direct ethernet connections. Access to Cable TV and all other utilities are included. Residents living in the Sheridan Avenue houses are not required to be on the meal plan.
(Please note the follow Addresses will not have Cable TV Access: Sheridan 766 &768)
Residents must have an academic standing at or above 60 credit hours (academic juniors and seniors) at the time of occupancy. Residents must have no record of serious disciplinary violations and a cumulative GPA of at least 2.750.
View Sheridan Avenue Apartments Floor Plans
Room Dimensions
We are currently updating our room and window dimensions for Sheridan Avenue Apartments. Thank you for your patience.
Trinity Suites
The Trinity Suites are located on the south side of Main Street on the corner of Sheridan Avenue and are home to approximately 50 students in single and double occupancy suites.
Each suite consists of a private bathroom, kitchenette area with microwave and mini-fridge, and a small sitting area. All of residence hall rooms come fully furnished View a list of items you can bring.
Individual rooms have wireless internet access and data ports that include cable TV and Ethernet. There are coin-free washers and dryers located on the ground level and a computer lounge with community printer.